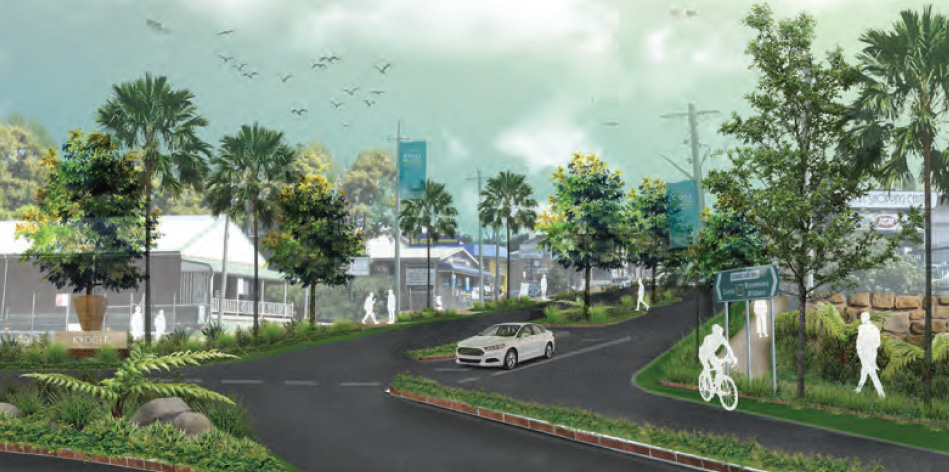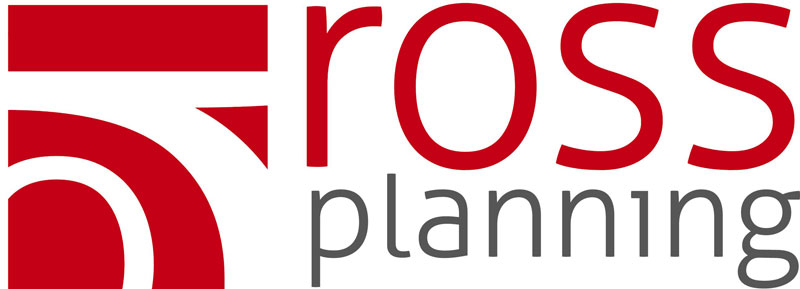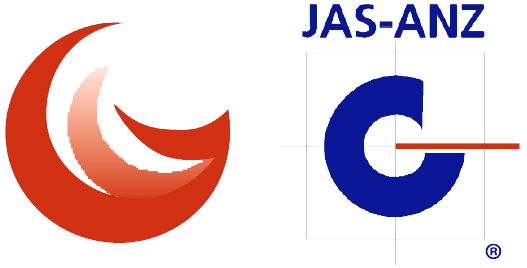We provide clients with concept plan solutions that match the aspirations and needs of the community, Council and key stakeholders to strengthen economic and operational capacity.
We understand the political environment our clients operate within and strive to achieve the best outcomes possible within the timeframes and process Council is committed to deliver upon.
Using our placemaking and co-design approach, we provide innovative concept design solutions that are influenced by local character, history, the community and the landscape. Further, our Triple Bottom Line philosophy underpins all of our projects and strengths the outcomes we achieve in public realm, recreation and open space planning. Our team combines landscape and urban planning, allowing us to provide innovative plans and recommendations that are well designed, aesthetically appealing, functional, are realistic, and achievable. Our concept plans are supported by detailed reporting on site analysis findings, benchmarking, schematic options, detailed concept and precinct plans, and high quality illustrations and supporting imagery. The scale and extent of these proposals often require us to detail a staged implementation plan and cost estimates, allowing the project to be developed within capital works budgets or to allow for potential funding and grant applications. Whether the concept plan is to unlock the potential of an under-utilised space, optimise uses for long-term sustainability or develop a vision for the future of the town, the resulting design encapsulates the following principles:- deliver high quality places, finishes and infrastructure
- enhance movement, accessibility and inclusion
- prioritise public safety
- ensure legibility of space and corridor
- functional yet adaptable for multiple uses and activation
- sustainable and environmentally conscious.
Our concept planning projects have included city and regional main streets, recreation and play parks (including playgrounds, trails and tracks, and youth hub design), sports/show grounds and associated facilities.


